The Machine and the Garden
Daegu Global Studio: Like the interrelated parts of a living organism, the ‘The Machine and the Garden’ outlines the potential of the city to innovate, create, and regenerate the products and services…
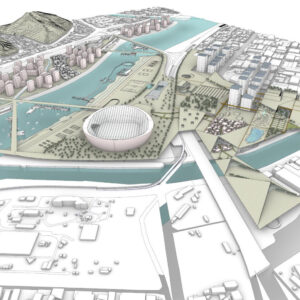
Daegu Global Studio: Like the interrelated parts of a living organism, the ‘The Machine and the Garden’ outlines the potential of the city to innovate, create, and regenerate the products and services…
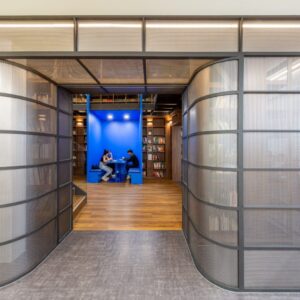
The Dwight Spark of Genius Center combines elementary, middle, and high school libraries into one collaborative realm. A diverse spatial ecosystem lends each of the curriculum areas a strong identity so that students of all levels feel a sense of ownership…
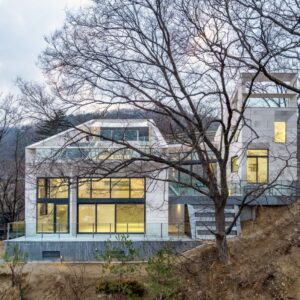
Located at the vital watershed where the Hang River and Kyeong-an stream converge, this cultural building for the appreciation of art and music transforms a steep slope into spatial and ecological flows…
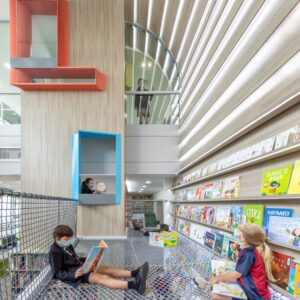
The Dulwich Inquiry Hub Library wins a 2021 AIA International Region Award and is featured in SPACE Magazine: The children’s library implements the idea of ‘interior urbanism’ to create immersive spaces that foster creative learning and play.
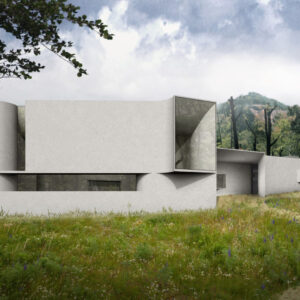
The historical ‘Jeongja,’ a type of minimal pavilion in the landscape, still has powerful relevance today. Its proximity to urban life allowed it to be a place of intense gathering where…
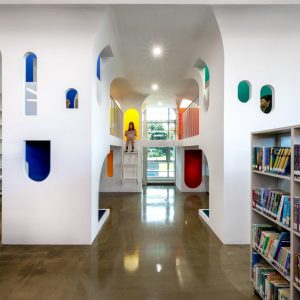
SFS Elementary School Library wins a 2019 AIA International Region Award and is featured in SPACE Magazine: The design for this International elementary school library blends flexibility with specificity, addressing the scales of growing children…
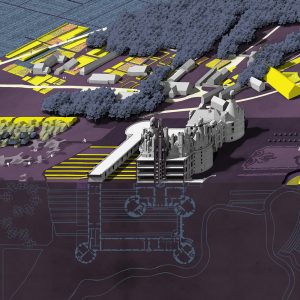
Like reconstructing More’s Utopia in reverse, our proposal for Chambord’s future is a simultaneous overlay of the past and present. Extending the diverse programming that marked the important shift of the château from private to public control…
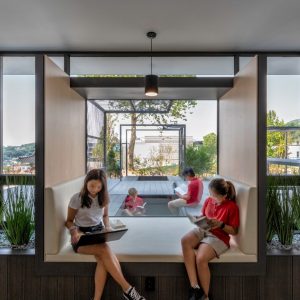
The design for this international middle school library adaptively transforms a closed-off ground floor of a 35-year-old classroom building into a light, porous, learning space inextricably tied to the larger campus. As the given footprint was fragmented by a server room…
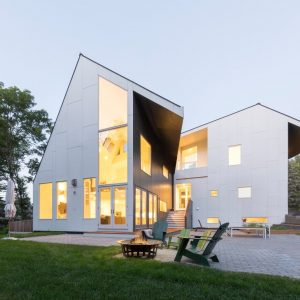
Located on a strictly preserved wooded area, this project converges with the site and environment through a zero-energy strategy. While the massing adheres to tight setback restrictions, the roof breaks free of the house’s orthogonal geometry to…
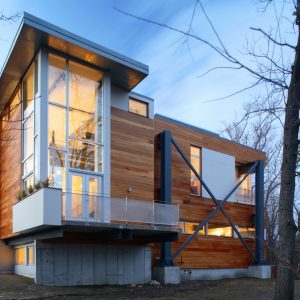
As a prototype building that demonstrates how infrastructure can be salvaged and reused, the structural system for this house is comprised of steel and concrete discarded from Boston’s Big Dig. Utilizing over 600,000 pounds of…
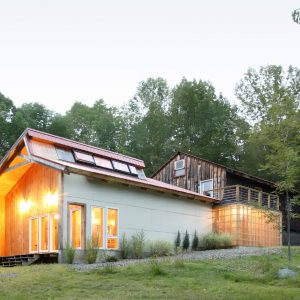
This recording studio for innovative recording engineer and musician Pete Weiss, solves issues of acoustics while engaging the site and context. An extension of an existing century-old barn, the new structure utilizes a variation on the pitched roofs…
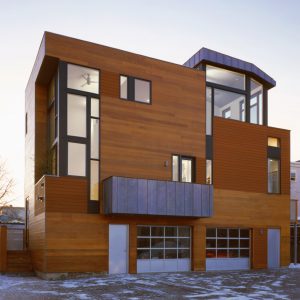
The 3 new townhouses transform Cambridgeport’s woodframe type, dynamically addressing boundaries between inside and outside, private and community. A critique of the inward looking ‘winterized box,’ the project incorporates double…