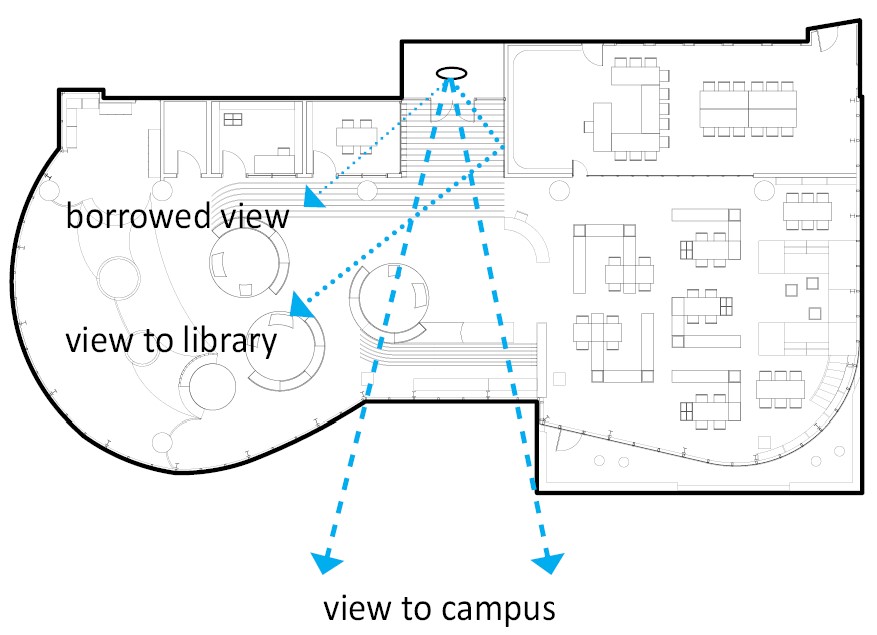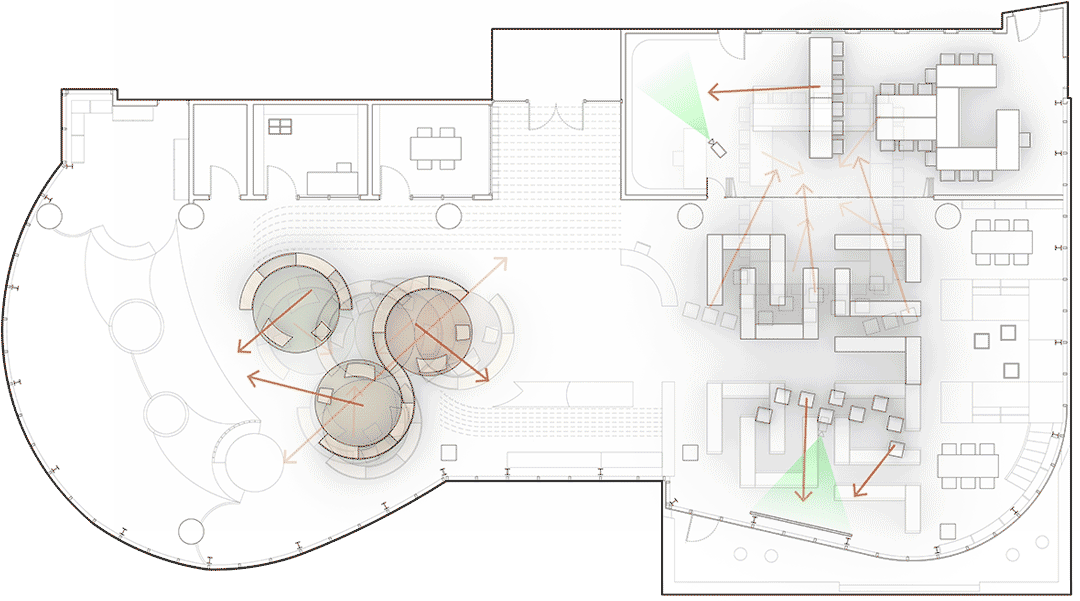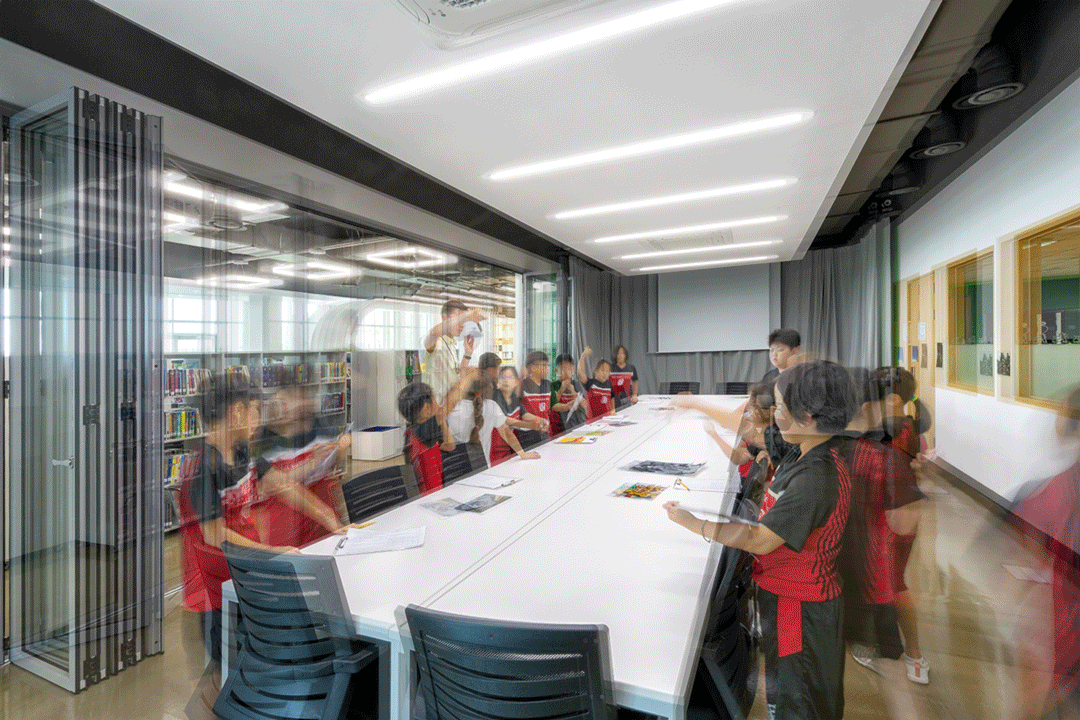
SFS Elementary School Library
Seoul, Korea | 2019
[ AIA International Region Award | SPACE magazine feature | 매일경제 News ]
The design for this International elementary school library blends flexibility with specificity, addressing the scales of growing children through the careful integration of architecture, furniture, and learning materials. Prior to renovation, the library functioned as a generic repository for books and desks without regard for how children learn. Even as the existing building offered a high floor-to-ceiling volume, the upper and lower portions of the curtain wall were covered creating a low, pancake-like interior.
Through addressing the vertical dimensions at the personal scale, an ecosystem of customizable spaces for children and adults is created. The odd outline of the existing floor-plate was taken as a starting-point clue. The north circular envelope now houses a more free-form area connoting ideas of an urban park. Modular and moveable semi-circular shelving offer various spaces where parents, teachers, and children can learn in groups. Next to the glazing, a hammock mezzanine blends the playground with the library: The space underneath is canopy-like, while above, children can imagine floating above the clouds.
On the south side, the rectangular envelope lends itself to a more dense ‘city block’ feel. Book stacks with integrated desks act as reconfigurable building blocks for individual and collective study areas. Rising above this urban field, four reading towers further trigger the imagination of a micro-urban experience. Their forms intentionally reference historical structures connecting the library with future memories. Finally, a large conference room with folding partitions can either extend the library’s activities or close off into a private realm for teacher meetings.


EXPANDED ENTRY
As a welcoming gesture, the entry is expanded through mirroring the entry arch with stainless steel panels. Directly in front, the view connects to the campus beyond.


The half-arch is reflected in a mirrored stainless wall expanding the space and bringing in daylighting.

ROOMS WITHIN ROOMS
Smaller scale ‘rooms’ are can be created from the modular shelving and seating

HAMMOCK TOWERS
A series of towers support the hammock, providing reading niches while referenciong historical structures





PLAYFUL COMPLEXITY
The reading mezzanines can trigger the imagination through colors and spatial intersections

EXISTING LIBRARY
Generic shelving and desks were not specific to children’s daily use

RENOVATED LIBRARY
Taking a clue from the existing envelope, a casual circular zone referencing the ‘park’ and an more formal rectangular zone referencing the ‘city’ offer diverse social and learning ecosystems

BUILDINGS WITHIN BUILDINGS
The furniture is conceived of as ‘urban’ entities that offer diverse social uses



The low pancake-like horizontal space did not leverage potential views or vertical scales (left). HVAC systems were reconfigured into more energy and space efficient layouts allowing for mezzanine areas (right).


DIVERSITY AND UNIVERSAL ACCESS
Like notes on a musical scale, the concept of universal access is expanded so that children of all sizes can have equivalent experiences of the library

MODULAR FLEXIBILITY
Book shelves and seating designed as quarter-circle modules along with nested stacks and desks can easily be moved to support different social configurations

TOGETHER OR ALONE
The ends of the quarter-circle bookshelves match so that various configurations can be created

DIVERSITY AND UNIVERSAL ACCESS
Like notes on a musical scale, the concept of universal access is expanded so that children of all sizes can have equivalent experiences of the library


ACCESS FOR GROWING CHILDREN
Mirrored allow growing children to see books displayed on higher shelves

SPATIAL AND PROGRAM EXPANSION
Through a sliding door system, a multi-use conference room can be opened up to become a learning space and a ‘green room’ for filming videos

CITY OF FURNITURE
Desks and shelving can slide through each other to integrate book stacks and group studying

MULTI-USE
The conference room can function as a meeting room, classroom, or green room

NESTED MODULARITY
Books stacks, desks, and conference room furniture are nested in scale so they can be flexibly reconfigured


ECOSYSTEM OF MEETING AREAS
The entry and stair to the reading towers becomes an interactive meeting area (left). Inside the entry arch, a more closed conference area can be used by the librarian and parents (above).
Architect
John Hong AIA (principal in charge)
Seungjae Kang (Project Manager), Jinwook Jang
Contractor
Cplus Design Co., Ltd.
Photography
P:A
Project Info
Location: Yeonhui-dong, Seodaemun-gu, Seoul, Korea
Program: Library
Area: 445 m²

John Hong (Director, Project : Architecture) and Colm Flanagan (SFS Head of School) receiving AIA International Region Award at ceremony in Shanghai, 16 November 2019
Inclusive Proportions: The Egalitarian Section and the Variable Plan
포괄하는 비례들: 평등주의적 단면과 가변적 평면
[Published in SPACE magazine, issue 625, Dec 2019 | Jeongeun Kim, editor]
Le Corbusier’s ‘Modular’ has had a lasting impact on architecture. As an anthropometric proportional system rooted in Alberti’s ‘Vitruvian Man,’ it projects a ‘harmonious’ range of postures for us to organize space. However, its case for a singular version of universality undermines the potential for egalitarian design: Originally based on the average height of the 1.75m tall French male, it was arbitrarily raised to 1.83m based on a more ‘good-looking’ English male body. In 1995, even as the modular was being anthologized on the 10 Franc Swiss note, it was also being critiqued by historian Robin Evans who noted, “The female body was only belatedly considered and rejected as a source of proportional harmony.”
Architecture’s exclusion of different and even variable scales is still embedded in recently constructed buildings. Prior to renovation, the Seoul Foreign School Elementary School Library merely functioned as a generalized repository for books and desks without regard for the scale of children. The design goal for the renovation blends flexibility with specificity, addressing the scales of growing elementary school-age students through the careful integration of the architecture, furniture, and books. Where previous proportional systems describe a standardized human body, the ES library incorporates a range of postures that include play and study, but also relationships to other bodies different from our own. If the ‘Modular Man’ is fixed and idealized, the ES library’s system is dynamic and instable: Its framework is both socially utopic and spatially practical as children between 6 and 12 years old grow quickly at an average of 6cm a year.
The overall organization is a response to the existing building massing: Originally designed from the outside-in and bifurcated down the middle by the main entry, the given interior floor plate appears as two oddly shaped lobes, one circular the other cubic. While the previous library design ignored this specific geometry with its generalized layout, the idiosyncrasy became a starting-point clue for the renovation. The northern circular envelope now houses a more free-form area connoting ideas of an urban park. Modular and moveable semi-circular shelving nested within the larger circular volume relate the individual back to the existing curve of the building. Segmented into smaller arcs, the furniture can be reconfigured to support various size gatherings and diverse circulation paths. On the south side, the rectangular envelope lends itself to a denser ‘city block’ feel. Book stacks intersected with moveable desks act as reconfigurable building blocks for individual and collective study. A large conference room defined by glass folding partitions can either extend this space’s activities or close off into a private realm for teacher meetings.
Even as the raw existing space offered a high floor-to-ceiling dimension, the lower portions of the curtain wall were covered and the highest windows obscured by a dropped ceiling. Our design removes these previous layers of construction, revealing a line of floor-level glazing at the eye level for smaller children. Moreover, by updating the inefficient HVAC system, 45cm of ceiling height is gained allowing for a series of reading towers that emerge at the far ends of the space. The northern towers support a hammock mezzanine that blends the spontaneity of the playground with the function of the library. The space underneath the net is canopy-like, while above, children can imagine floating above the clouds as the hammock is pressed against the curved exterior glazing. On the southern end, four reading towers support a series of semi-hidden mezzanines reminiscent of 19th century public libraries. They appear as micro buildings, again nesting within the overall proportional system. With massing and windows that abstractly reference historical structures, the intention of these towers is to create memories in reverse – in essence ‘future memories’ that will register when the children travel in their later years.
Where Le Corbusier’s ‘Modular’ places the human figure on the ground, the ES Library’s proportional system extends the notion of the horizon to multiple raised datums that create reciprocal relationships between architecture and the body. In this way, the project’s section contains an ecosystem of shelving, seating, desks, and mezzanines along a series of horizontal lines in the same way notes are arranged along a musical staff. This strategy assures that school children of all ages can physically interact with the activities of the library at some level.
Because children rapidly grow however, the spatial extension of their bodies beyond what they can literally touch is also important. For instance, gaps in the bookshelves form low ‘windows’ unique to the scale of young children and equivalent to the long views available to older students and adults. The use of mirrored stainless surfaces then extends their views in various ways. At the architectural scale, reflective panels at the entrance expand views to the campus beyond while creating a sense of wonder by mirroring the half-arch of the ceiling. At the furniture scale, the reflective underside of the angled display bookshelves extends the visual reach of smaller children that otherwise would not be able to reach the books. In this way, the design of the ES Library augments the spatial involvement of school children: Rather than a fixed proportional system that responds to a singular notion of human scale, the interior architecture acts in the same way a customized prosthetic might extend the body’s usual range of motions and experiences.
르코르뷔지에의 ‘모듈러’는 지금까지도 건축에 영향을 미치고 있다. 알베르티의 ‘비트루비우스적 인간’에서 비롯된 인체 측정학의 비례 체계로서, 모듈러는 ‘조화로운’ 자세들의 범주를 통해 공간을 조직할 것을 제안한다. 그러나 보편성의 한 단편만을 제시하기에 모듈러는 평등주의적인 디자인이 지닌 잠재력을 약화시킨다. 처음에는 프랑스 남성의 평균 신장인 1.75m가 기준이었으나, 이후 특별한 기준 없이 보다 ‘보기 좋은’ 1.83m의 영국 남성으로 대체되었다. 모듈러는 스위스의 10프랑 지폐에까지 삽입되는 영광을 누렸지만, 1995년에는 역사가 로빈 에반스에게 ‘(르코르뷔지에의 ‘모듈러’로 인해)여성의 신체는 비례적인 조화로움의 한 원천으로 다뤄지지 못하고 거부되었다.’며 비판을 받기도 했다.
건축이 여성이나 다양한 신체의 스케일을 배제하는 일은 최근에 지어진 건물에서도 여전히 만연하다. 리노베이션 이전의 서울외국인초등학교 도서관은 아이들의 스케일이 고려되지 못한 채 단지 책과 책상을 위해 일반화된 저장고 정도로 기능하고 있었다. 리노베이션의 디자인 목표는 유연성과 특수성이 어우러지도록 하는 것이었다. 건축, 가구 그리고 책을 신중하게 통합하는 과정에서 하루가 다르게 커가는 초등학생들의 스케일을 특별히 고려하였다. 지금까지의 비례 체계는 표준화된 인체에서만 설명되었지만, 이번 리노베이션은 놀이와 학습을 포함한 다양한 자세들의 범주뿐만 아니라 서로 다른 신체들이 맺는 관계 또한 포괄한다. ‘모듈러 인간’이 고정되어 있으며 이상적인 체계라면, 이 프로젝트의 체계는 고정되어 있지 않으며 가변적이다. 이 체계의 뼈대는 신장이 연평균 6cm가 자라는 6세에서 12세까지의 아이들에게 사회적으로는 유토피아적이며 동시에 공간적으로는 실용적이다.
프로젝트의 전체적인 구성은 기존의 건물 매스에 반응한다. 기존의 디자인은 내부를 채워 넣는 식으로 바깥에서 안쪽을 향해 설계되었고 주 출입구를 중앙에 두고 두 갈래로 갈라지는 모습이었다. 주어진 바닥 판의 외곽선은 하나는 둥글고 다른 하나는 네모난 두 개의 특이한 모양이 결합한 형태이다. 비록 기존의 도서관 설계는 이 특수한 조건을 무시한 일반적인 배치였으나, 리노베이션에서는 이 독특함을 첫 번째 단서로 삼았다. 북측의 둥근 부분은 이제 도시적인 공원의 개념을 담아, 기존보다 자유로운 형태를 수용한다. 모듈식이면서 이동 가능한 곡선의 책장들은 모이면 더 큰 원형의 일부가 되고, 이를 통해 각각의 책장들은 건물의 기존 곡선과 관계 맺는다. 또한 여러 가지 규모의 모임과 그에 따라 필요해지는 다양한 동선에 알맞도록, 작은 호들로 분할했다가 재구성할 수도 있다. 남측의 사각형 부분은 밀도 높은 ‘도시 블록’ 같은 느낌을 준다. 움직이는 책상과 책장은 서로 교차할 수 있게 설계되어, 마치 재배치가 가능한 건물 블록처럼 개인 또는 단체 학습을 위한 공간을 마련한다. 대회의실은 이 공간과 폴딩 도어를 통해 구분되어 있어, 열리면 더욱 확장된 활동이 가능해지고 닫히면 선생님들의 회의를 위한 사적인 영역이 된다.
기존의 공간은 원래 층고가 높지만 커튼월의 아랫부분은 가구를, 높은 부분은 설비를 가리기 위해 패널이 덮여 있었고 천장 또한 낮게 내려와 있었다. 이러한 기존 설계의 덮개들을 제거하여 아이들의 눈높이인 낮은 부분에도 빛이 들 수 있도록 했다. 또한 비효율적인 공조 시스템을 개선하여 공간의 가장자리에 45cm의 층고를 확보하였고 이로 인해 독서 타워들을 배치할 수 있었다. 북측의 타워들은 메자닌을 형성하는 해먹의 구조로서 놀이 공간이 되면서도 동시에 도서관의 기능을 수행한다. 그물망의 하부는 캐노피 같고, 상부는 해먹이 외부 유리의 곡선과 맞닿아있어 아이들에게 마치 구름 위에 떠 있는 것 같은 상상을 하게 만든다. 남측의 끝에는 네 개의 독서 타워가 19세기의 공공 도서관을 연상시키는 메자닌을 지탱하고 있다. 건물 속의 건물처럼 보이는 이 타워들이 모여 다시 한번 전체의 비례 체계를 형성한다. 매스와 개구부들은 역사적인 건축물을 추상적으로 연상시키면서 순서가 뒤바뀐 기억을 만들어낸다. 다시 말해 아이들은 더 자란 뒤에 떠난 어느 여행에서 ‘미래를 위한 기억’을 떠올릴지도 모른다.
르코르뷔지에의 ‘모듈러’는 인간의 몸을 땅에 위치시키는 데 그쳤지만, 이 도서관의 비례 체계는 수평선의 개념을 여러 개의 들어 올려진 층들로 확장해 건축과 신체 사이에 상호 관계를 만들어낸다. 그리하여 이 프로젝트의 단면에는 책장, 의자, 책상 그리고 메자닌을 따라 형성된 일련의 수평선들이 마치 악보에서 음표들이 그려진 오선지와 같이 하나의 생태계를 구성하게 한다.
아이들은 매우 빠르게 성장하기에 그들의 몸이 실제로 닿는 공간을 넘어서는 부분 또한 중요하다. 예를 들어 키가 작은 아이들의 스케일에서는 책장 속에 뚫린 부분들이 낮은 ‘창문’처럼 특별한 시야를 제공해준다. 또한 반사하는 스테인리스 면들은 그들의 시야를 다양한 방식으로 확장한다. 건축의 스케일에서는 입구에 사용된 반사 패널이 캠퍼스 바깥의 풍경을 확장할뿐만 아니라 반쪽짜리 아치를 반사해 가상의 아치를 형성하며 경이로운 감각을 일깨운다. 가구의 스케일에서는 책 전시를 위한 비스듬한 책장의 아랫면에 부착된 반사지가 작은 아이들이 닿을 수 없는 높이에 있는 책에까지 시각적인 접근이 가능하도록 돕는다. 이 프로젝트의 가구와 실내 건축은 아이들이 공간적으로 도서관에 개입하는 정도를 증가시키면서 동시에 보통의 신체가 할 수 없는 행위와 경험을 가능하게 하여 신체의 연장처럼 작용한다.
– translated by Seungjae Kang
– 번역 강승재
related posts

Preservation, Pluralism, and Adaptive Reuse
Preservation as a movement, usually understood as a conservative force that works to strengthen the idea of a linear, univocal, ‘American’ history, originally emerges in the 1960’s to put forth a more radical proposition: That preserving a structure by instilling it with a new…

Utopian Palimpsest: Chambord
Like reconstructing More’s Utopia in reverse, our proposal for Chambord’s future is a simultaneous overlay of the past and present. Extending the diverse programming that marked the important shift of the château from private to public control…

SFS Elementary School Library
SFS Elementary School Library wins a 2019 AIA International Region Award and is featured in SPACE Magazine: The design for this International elementary school library blends flexibility with specificity, addressing the scales of growing children…

Spaces of Translation
Like many of the ‘ethnic’ areas of our cities, Manhattan’s Koreatown (located between 28th and 34th Streets east of Broadway) is a place where a particular group has inscribed its cultural practice onto an inherited urban fabric, putting what is ‘marginal’ and what is…





